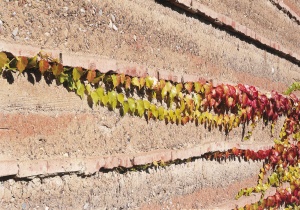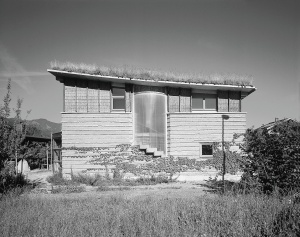Studio Rauch
Schlins, Austria, 1990 - 1994
Client
Lehm Ton Erde, Werkstätte für Keramik und Lehmbau
Architecture
Mag.arch. Robert Felber & Martin Rauch
Builder
Lehm Ton Erde Baukunst GmbH
The workshop for ceramics and adobe and earth works became a demonstration and experimental building for all kinds of earthen building techniques. The planning was carried out together with the architect Robert Felber, the construction was done by Martin Rauch and his team on self initiative. The foundations and the basement walls were done in reinforced concrete. The overlaying construction was done in light metal. To the south the walls carry a straddled wood roof, covered in a grass layer. Underneath the far projecting umbrella the 55cm thick and 4m tall walls in rammed earth technique were pulled up. The material for the walls was collected from the basement excavation. The clay was graded, mixed earth-moist with roughly 10% brick chippings and condensed mechanically. The fourth outside wall was done in a light wood-glass structure. Partially with solar panels and in Trombe type walls, it opens up the building like a comb to the sun, form-fitting it to the adjacent working terrace.
(pictures: Bruno Klomfar)

