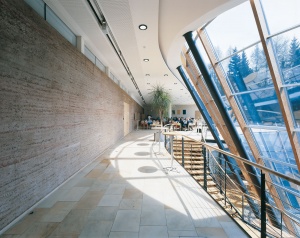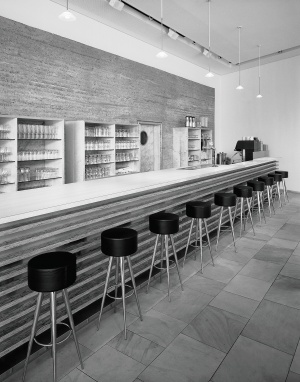Conference center
Alpbach, Austria, 1998
Client
Alpbacher Tourismus GmbH
Architecture
Architekturwerkstatt din A 4, Messner, Prackwieser, Schermer, Zobel, Innsbruck A
Builder
Lehm Ton Erde Baukunst GmbH
The conceptual design chosen in a regional competition conducted by the architect workshop din A 4, integrated the volume completely into the terrain and offers spiral formed lightening crater in its center. The rammed earth wall, done by Martin Rauch, which traverses the building as a spinal cord, underlines the extravagant building concept. The wall being rich on color and structural nuances splits off the conference Hall from the lobby. On the one side it sensitizes and comments the character of the facility which is embedded in the earth and light streamed, on a detailing layer. On the other side it is also a climate regulator and an acoustic buffer. Because of the good accumulation effect of the earthen wall, the room temperature can be 2°C lower in winter, compared to the accustomed building styles, which in result comes to a 10% cut off heating costs. In addition the porous and irregular surface buffers the acoustics reflecting off the plane stone flooring and the glass surfaces in the lobby areas.
(pictures: Bruno Klomfar)

