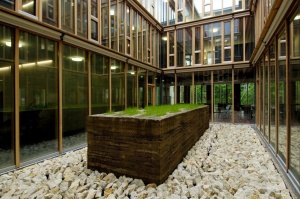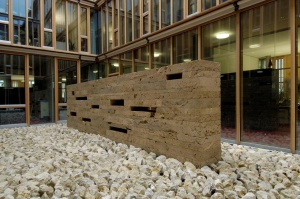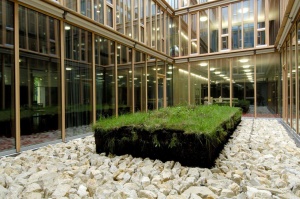UVEK Bern
Bern, Switzerland, 2005 - 2006
Client
Bundesamt für Bauten und Logistik (BBL) Bern
Architecture
GWJ Architekten AG
Landscape Architecture
Raderschall Landschaftsarchitekt AG
Builder
Lehm Ton Erde Baukunst GmbH
In a competition mode the landscape architect Randerschall Landschaftsarchitekten AG was chosen, in order to create the outer rooms, the atrium and the courtyards of the building. In the middle of the building the courtyards are glazed circumferential and open to the top. Here the plants and other green should serve for an ambient atmosphere. Into the courtyard pits stone chippings are poured and covered by a cubic form, consisting of cut peat, rammed earth and layered tuff. In the course of time a fluff of moss, grasses, ferns and lichens should grow.
(pictures: Dominique Uldry)


