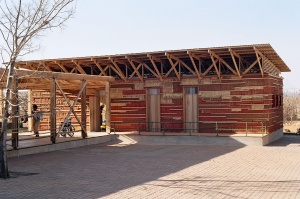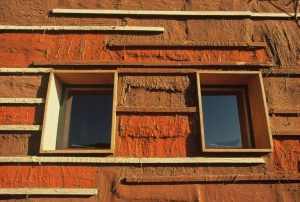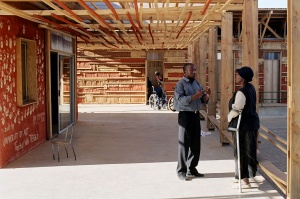Living Tebogo
Home for disabled children
Johannesburg, Südafrika, 2005
Concept
»die architektur« 25 Students
Builder
BASEhabitat, Fachberatung Lehmbau: Martin Rauch
Orange Farm is a township southwest of Johannisburg. The rural development manifests itself mainly in shacks with corrugated metal sheeting and other findings like road signs and car doors. In the summer it can become intolerably hot inside these shacks (up to 45°C), as in winter the temperature can sink down to 2°C at night. The architecture students from the UFG Linz planned and built a building that has ambient temperatures the whole year through without the use of electrical energy. The building materials come from the direct surroundings of the building site: earth, soil, clay, air-dried concrete bricks, hay, wood and grass mats. The direct geological reference strengthens the local economy and enables a relatively easy reproduction.
«Tebogo – the first solar passive energy house of the southern hemisphere!«
(Wolgang Feist, father of the passive energy house idea, GER)


